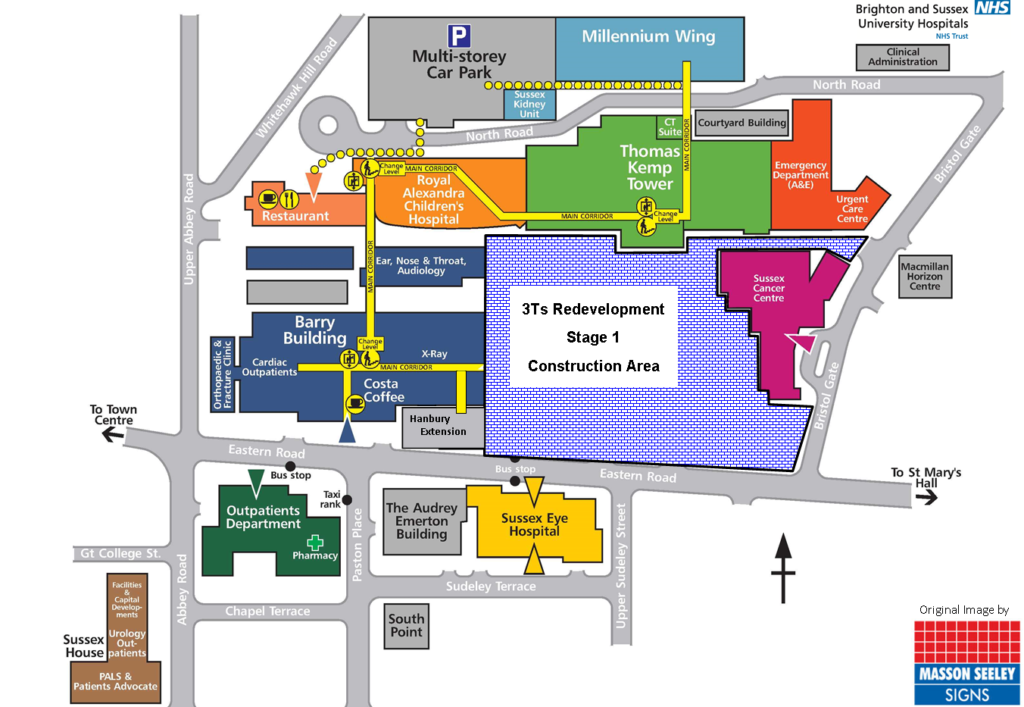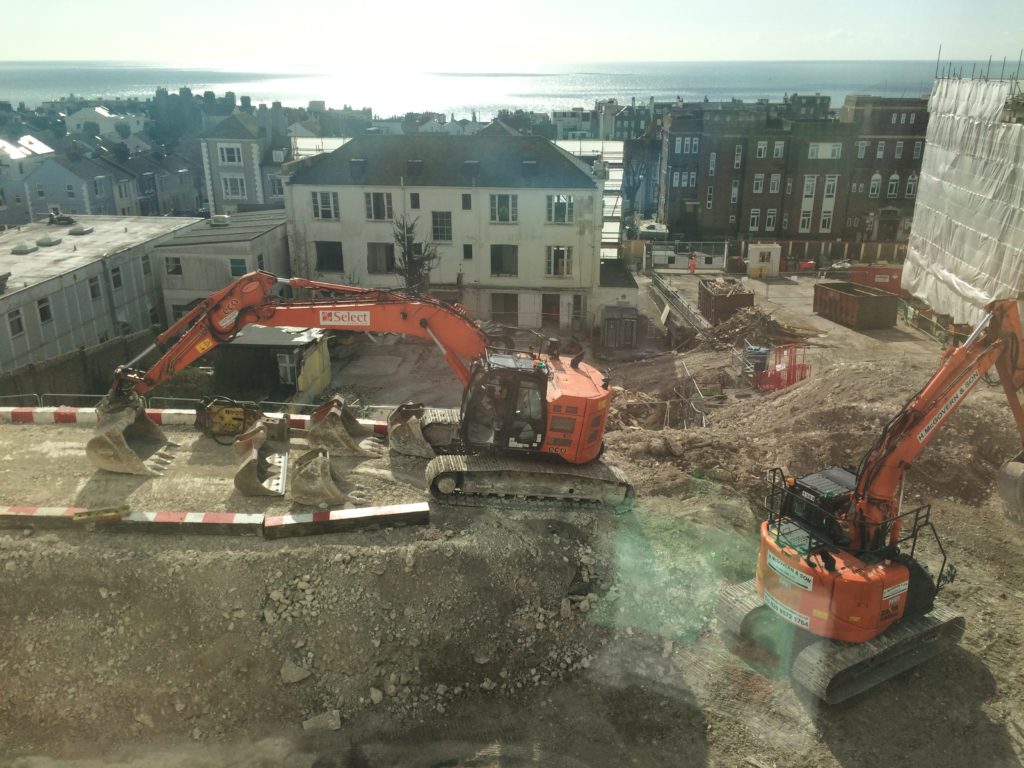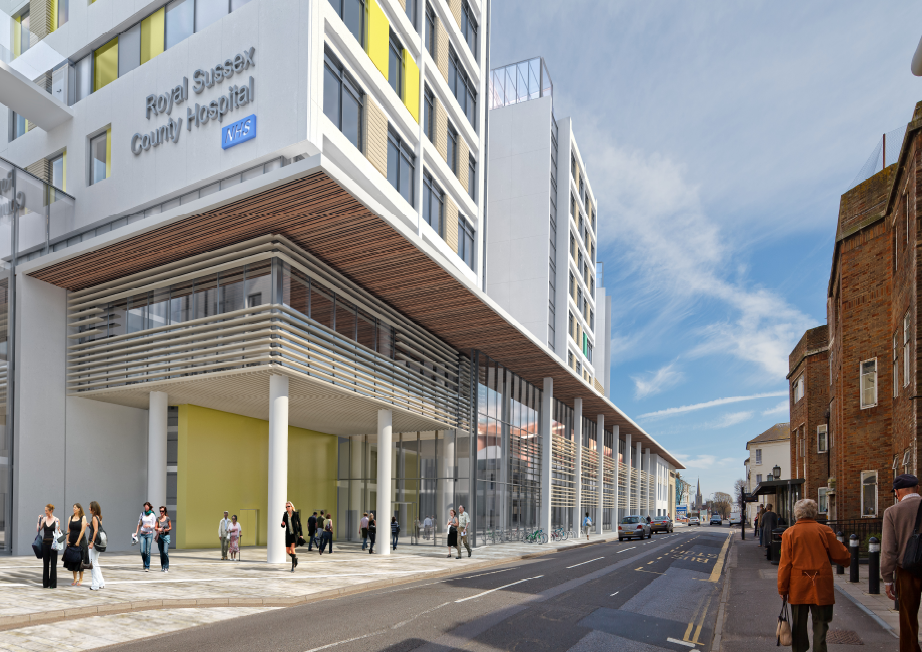The 3Ts Redevelopment of the Royal Sussex County Hospital has passed another milestone this week. The move of the Radiopharmacy Team to the Hanbury Building has freed up the Nuclear Medicine Building. This is the final area of the hospital required for the Stage 1 Building to go ahead.

Site map showing the Stage 1 Building area
The Stage 1 construction area takes up most of the south east quarter of the hospital site. The buildings at the back of the construction area have already been removed and earthworks have started there. The buildings at the front of the construction site are now empty but still have to be deconstructed.
“This staggered approach to decant came about because of one straightforward principle,” explains Duane Passman, 3Ts Project Director. “Any patient facing services would be moved once, to a decant location on the hospital site. Moreover the decant location would offer a better quality of accommodation than the service had before.”
To meet this aim two new modular buildings were brought to site. The Courtyard Building, which stands next to the Thomas Kemp Tower, is the new home for the wards from the Jubilee Building. The Hanbury Building, at the front of the site, now accommodates outpatient services that needed to relocate. This included the members of the Radiopharmacy Team that moved this week.
“We wanted to make the change as simple as possible for patients,” says Robert Brown, Decant Programme Manager. “The support, administration and management services that needed to move went to various refurbished locations around the hospital. This included St Mary’s Hall that was fitted out as an administration and management centre for the Trust. These moves freed up the buildings at the back of the construction site. We wanted to keep patient services close to existing areas of clinical use. This required us to bring new buildings to site, and that is why the clinical services were the last to move. We wanted to get the decant right for everyone, but our patient services were the top priority.”
The completion of the move by Radiopharmacy to the Hanbury Building is the culmination of a two year long decant progamme.
“Two years sounds like a long time,” says Duane Passman, “but this is a large, acute, teaching hospital. We, as a Trust, are handing over a quarter of its site having ensured that the clinical services that had to move are still on site, in improved accommodation. When you realise the complexities involved suddenly two years seems a more reasonable time scale. In terms of floor area we have moved enough people and services to completely fill eight floors of the Thomas Kemp Tower. ”
“During the decant programme,” adds Robert Brown, “hundreds of members of staff and dozens of services have moved. We are talking about the final move to clear the site today but every one of those decant moves was as important as this one. Without the support and engagement of our staff this simply could not have happened.”
Having completed its primary goal, to clear the Stage 1 site, the decant programme will continue to run overseeing the completion of the Clinical Administration Building at the back of the site. It will ensure that certain key support services have a base in the hospital’s main clinical area.

The Stage 1 construction site seen from the north, showing earthworks and the clinical buildings to be deconstructed
“Looking across the Stage 1 site at the moment,” says Duane Passman, “you get a real sense of the progress that is being made. The earthworks are preparing the site for the piling that will start in the next few months. The site slopes so there have to be flat areas, called piling mats, where the equipment can stand to work safely. We will be using screw rather than driven piles to minimise the disturbance to our patients, staff and neighbours.”
The piling works are required to secure the sides of the site before excavation can begin. The entire Stage 1 area will have to be excavated to a depth of approximately two and half storeys, measuring from the front of the site. The sloping site means the excavation at the back will be more than twenty metres deep, top to bottom.
“The excavations have to take place so that the foundations of the building and the machinery required to run it can be put in place,” explains Gary Speirs, the 3Ts Main Scheme Project Manager. “Most importantly though, from the perspective of our patients and visitors, it will include an underground car park. We get asked about car parking by the public more than anything else. It is really nice to be able to say, ‘yes we can help.'”
The Latilla and Jubilee buildings, the two largest structures at the front of the site will be deconstructed over the next two months. Once cleared away there will be a clear view from the front of the construction site on the border with Eastern Road all the way back to the Thomas Kemp Tower and the Children’s Hospital that mark the northern boundary of the site.

The main entrance in the 3Ts Redevelopment’s Stage 1 Building
“I think it is difficult for people to properly understand the scale of the redevelopment until they see the site clearly,” suggests Duane Passman. “We’ve done the best we can with images and site maps to help everyone understand what will happen but nothing will beat seeing it in person to fully appreciate the scale of the project. With the whole site available the speed of change will definitely increase. There’s still plenty of work to be done before Stage 1 opens in 2020 but now, perhaps for the first time, the redevelopment is a reality that’s visible to all.”
The eleven storey Stage 1 Building is the larger of the two new buildings the redevelopment will provide. It will be the new main entrance to the hospital and house a mixture of outpatient, general inpatient and specialist inpatient services including Neurosciences, Intensive Care and the Stroke Unit.
Preparatory earth and foundation works for the building will continue into 2018. The building’s structure, much of which is being pre-constructed off site, will take approximately eighteen months to complete. The rest of the construction time into 2020 will be used for the specialist fit out of the building.

